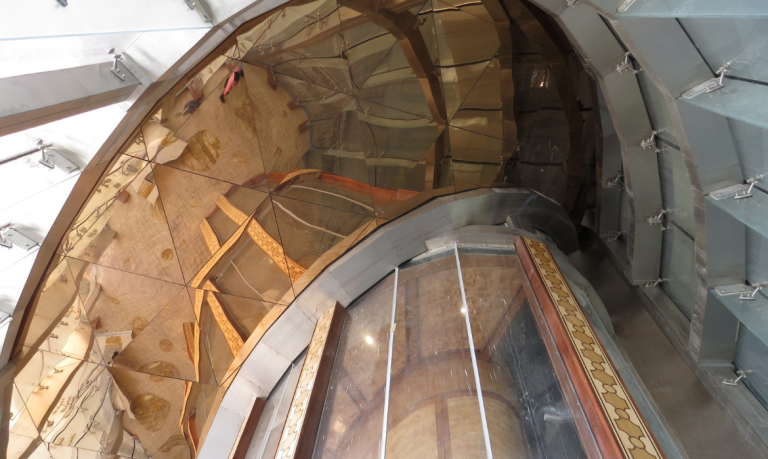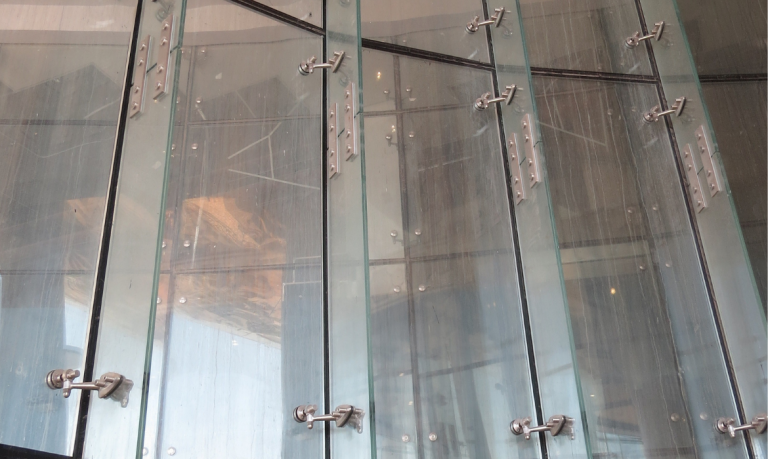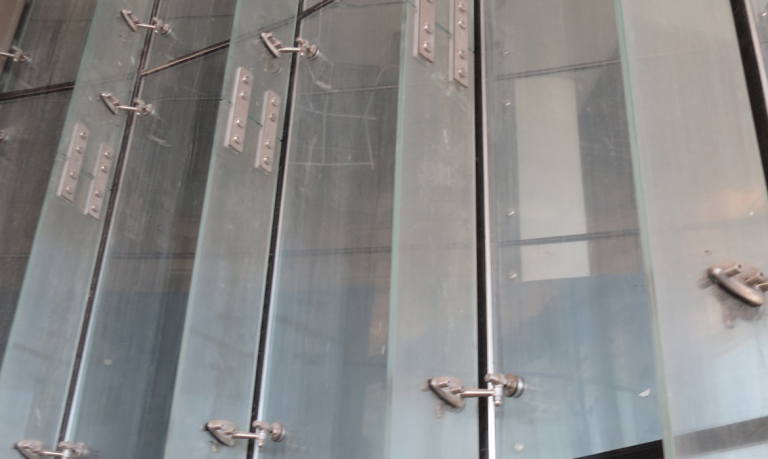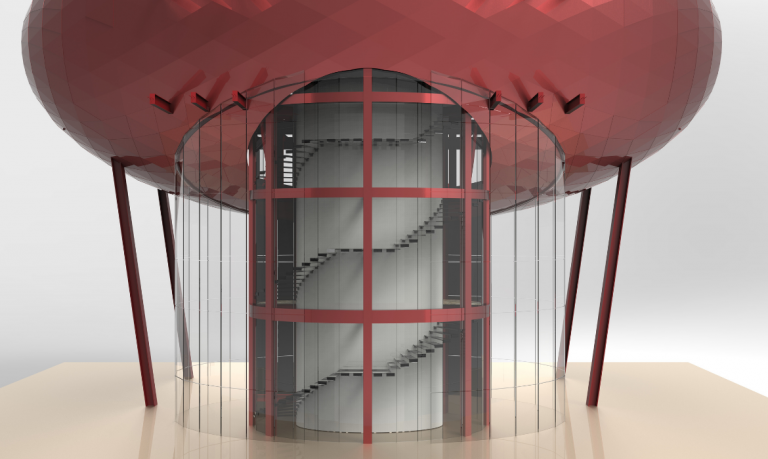The gazing facade is covering an entrance to the ” Oval offices ” of the tower. The IGU glazing panels are segmented, forming an oval shape, and they are expanding to 10 meters in height. It is a structural glass structure with no metallic members to support it. The glazing is supported by Glass columns, which are pined to the glazing. In the interior, an oval-shaped glass staircase is visible from the exterior, which also is glass to glass connected.





